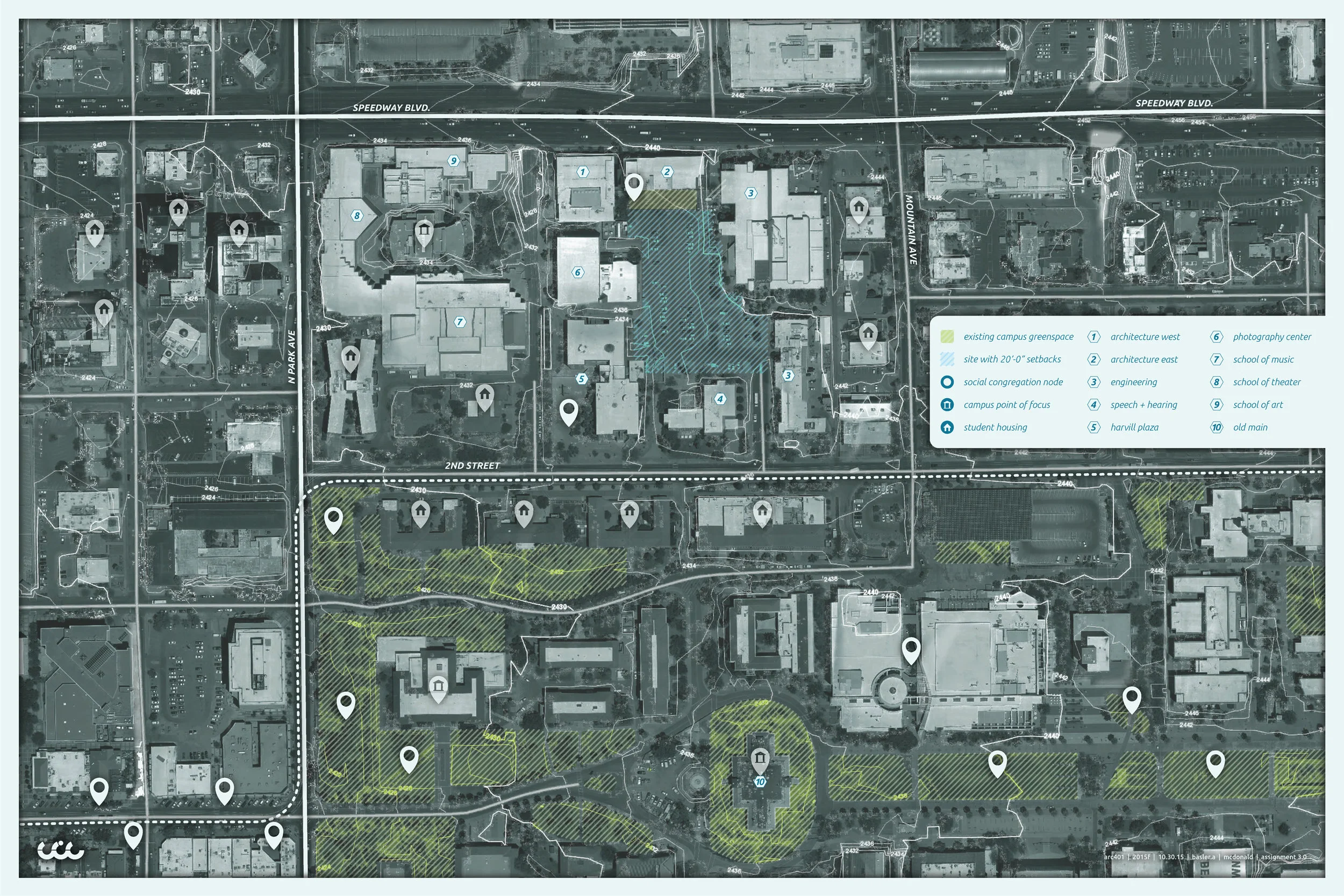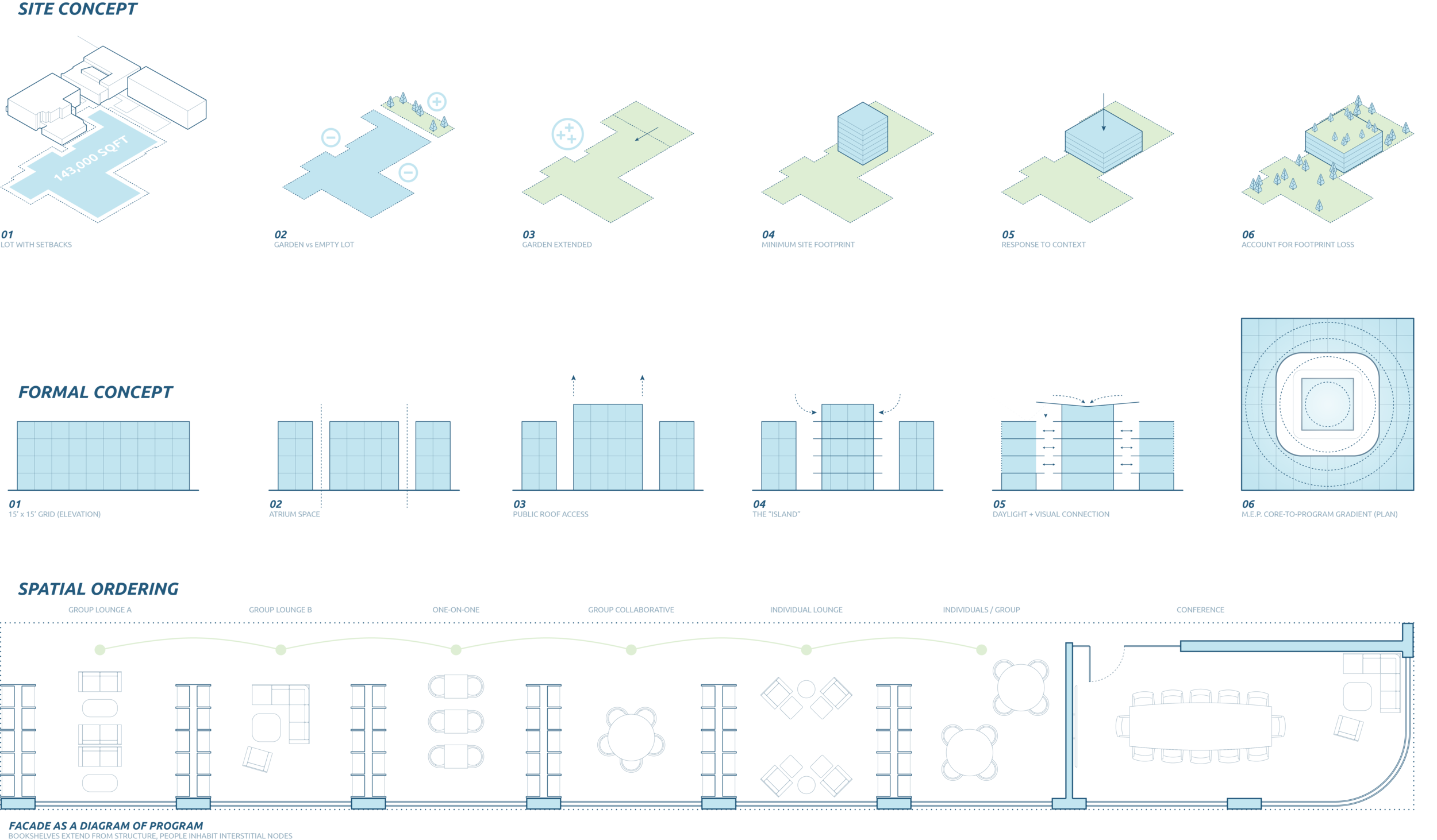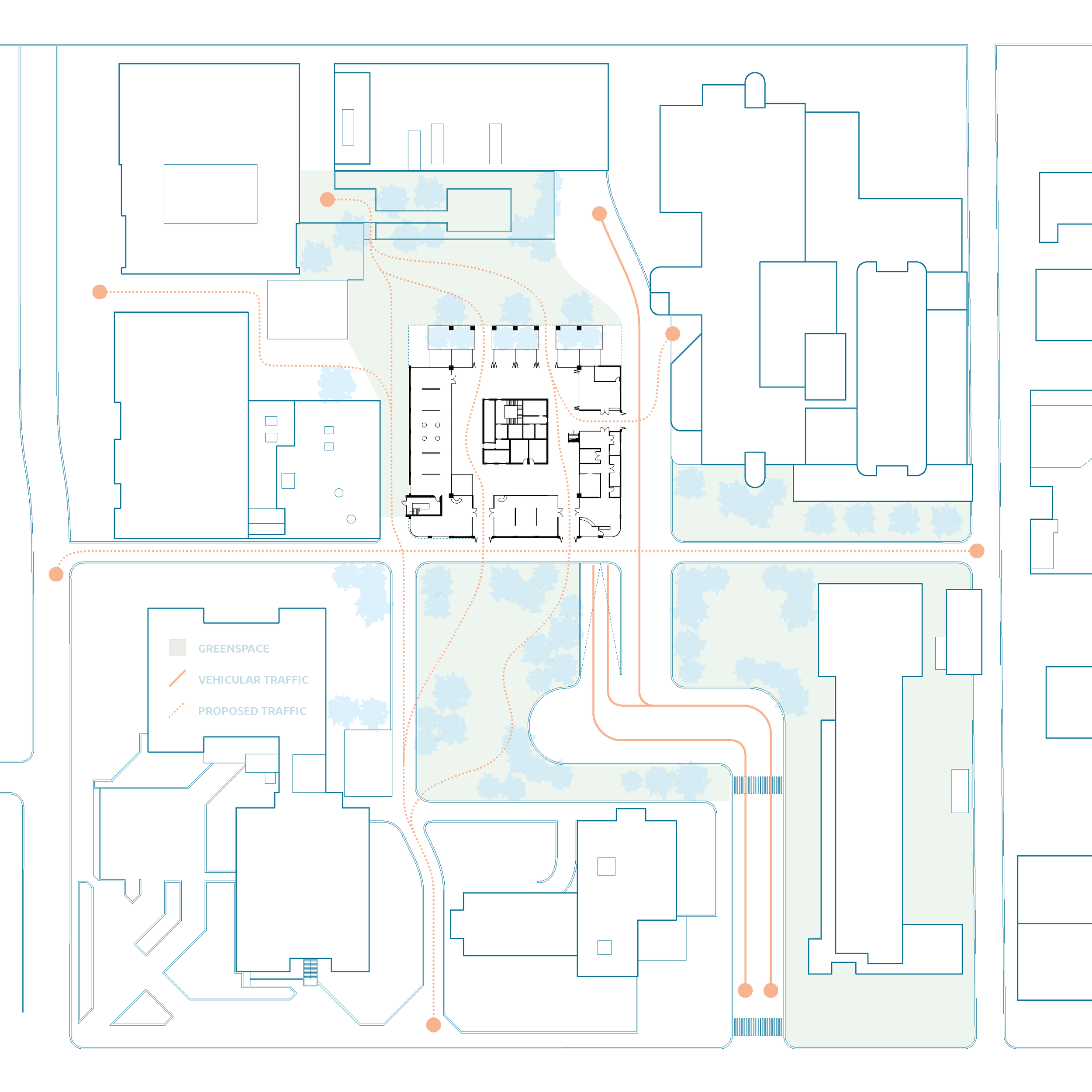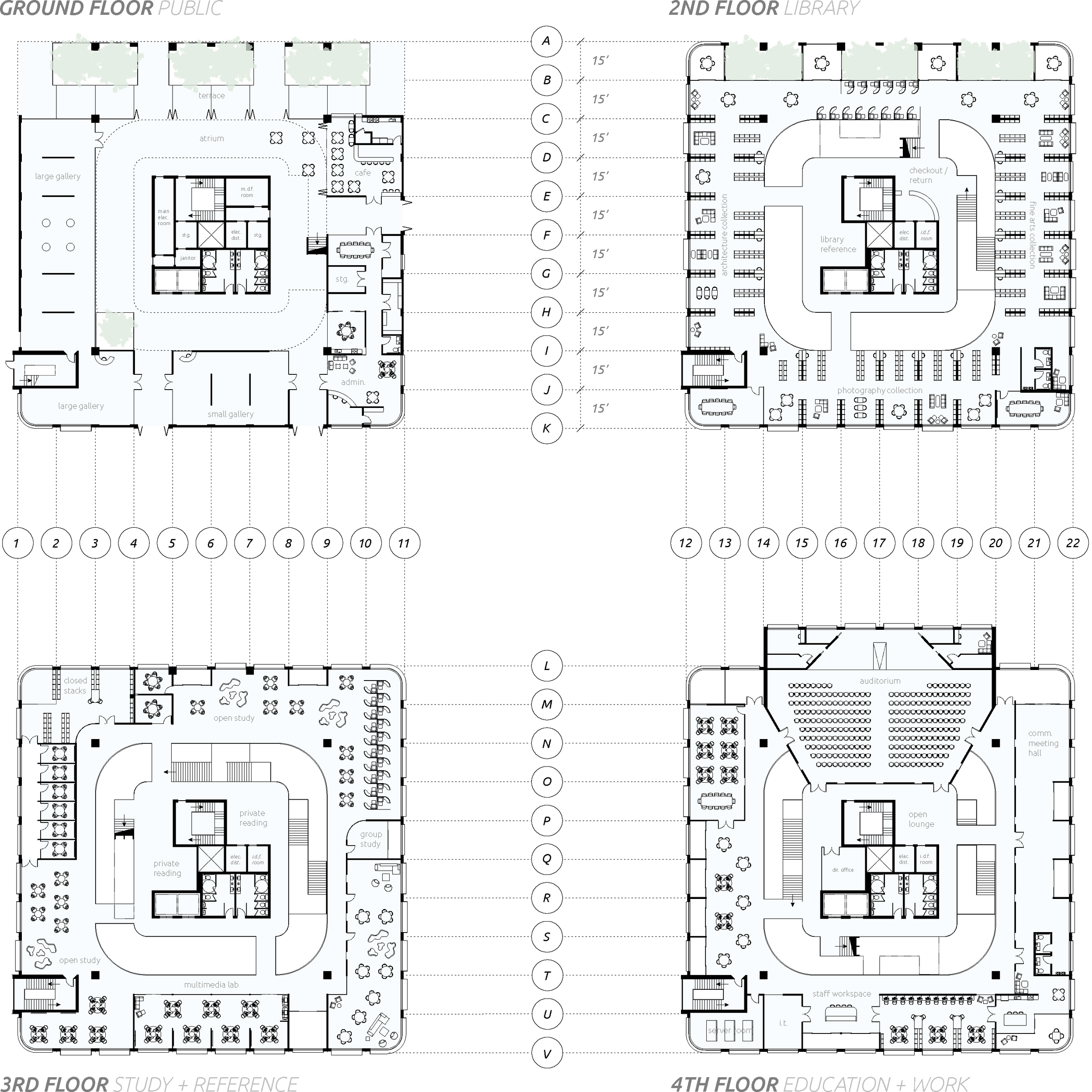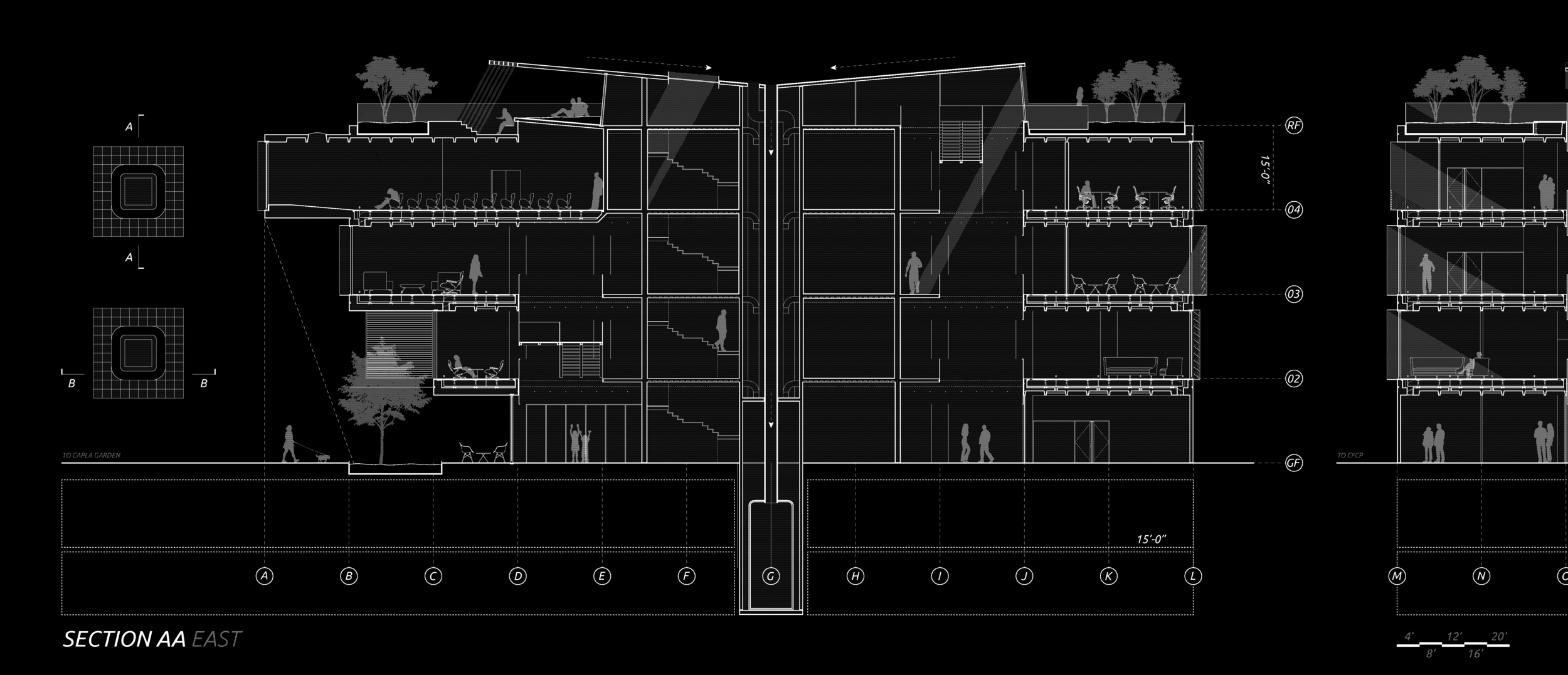Arts Bibliotheca
Library, gallery, and community space for the University of Arizona
The Arts Bibliotheca is a mixed-use educational facility that focuses on the injection of new public greenspaces within the University of Arizona. The new greenspaces link the adjacent colleges (art, photography, architecture and engineering) into one central hub. From the greenspaces, passersby are able to spectate and understand the internal workings of the Arts Bibliotheca by observing the blurred movements behind the reeded glass facade. In doing so, all of the internal public and private program is shoved to the exterior edge so that each may receive a view to and from the surrounding greenspace. The core of the building becomes a 360-degree control point for floor-to-floor circulation and mechanical systems whilst the 4-story atrium allows for vertical air circulation up and through.
The cubic module is a recognizable theme that appears in all scales throughout the building structure including plan, section and elevation.
The building's structure remains proud and reinforces the interior spatial qualities. Walls and program features such as integrated bookshelves bleed off of the column grid to form niches.

