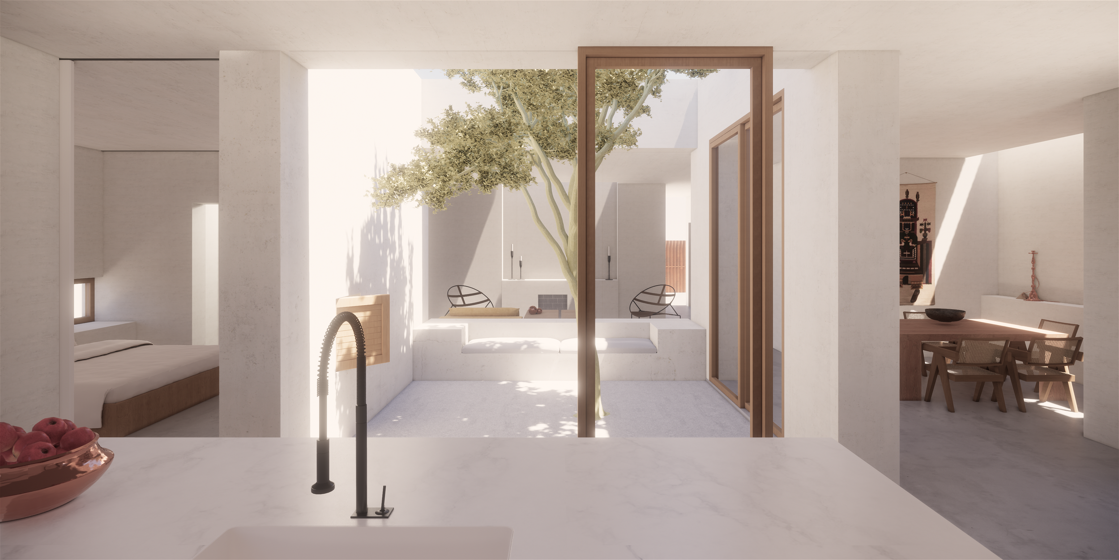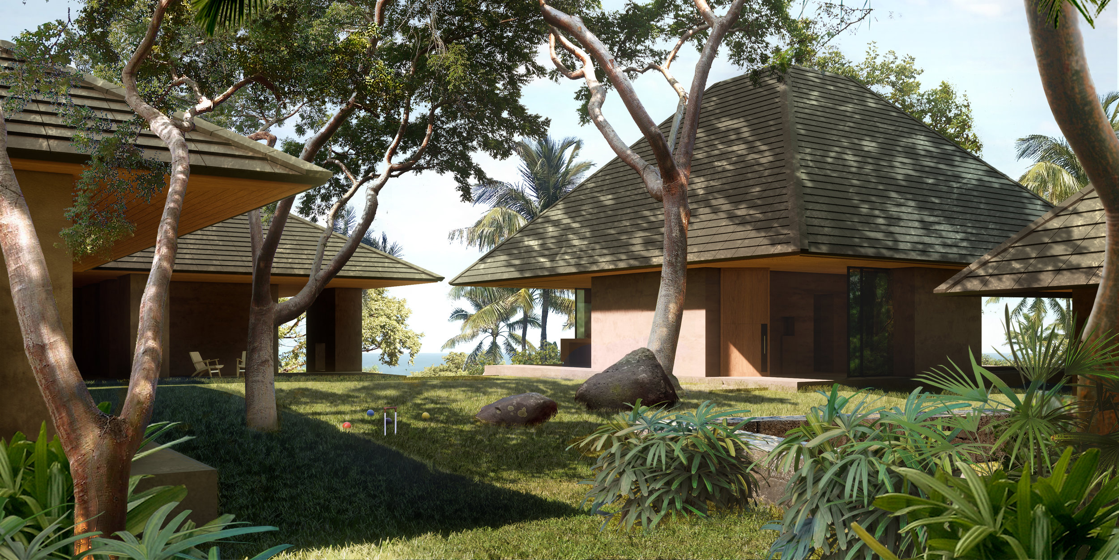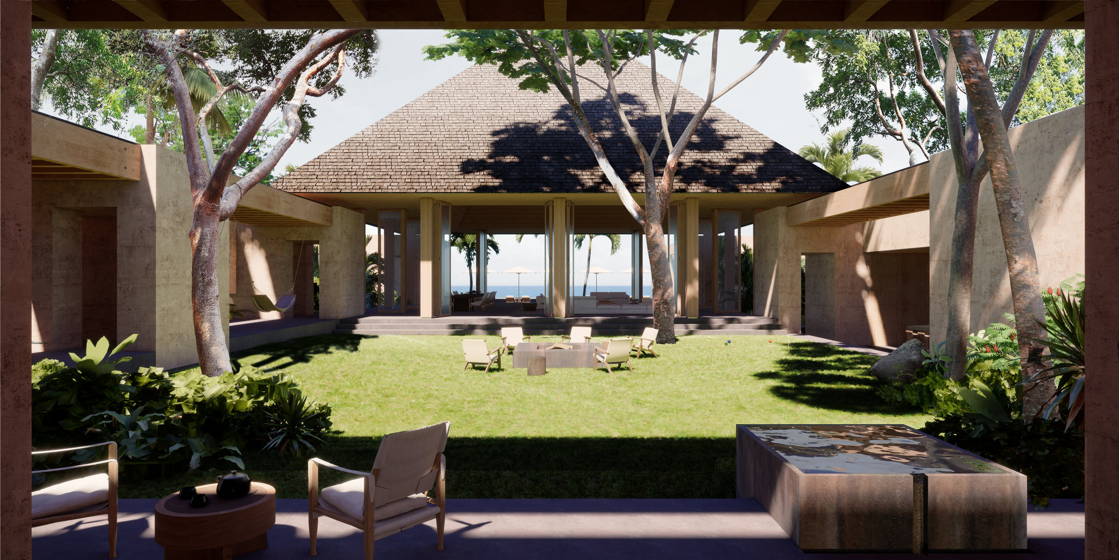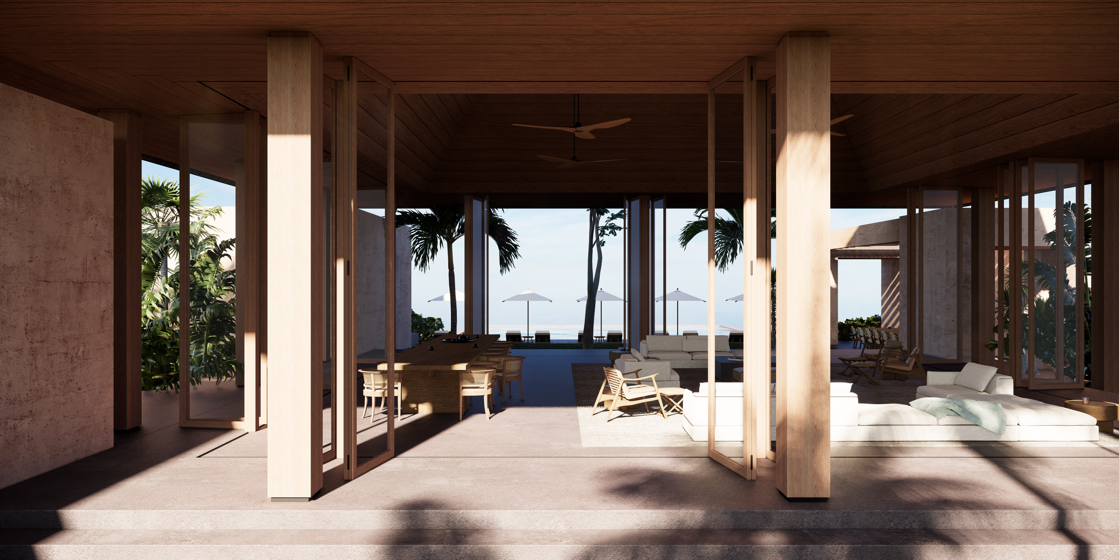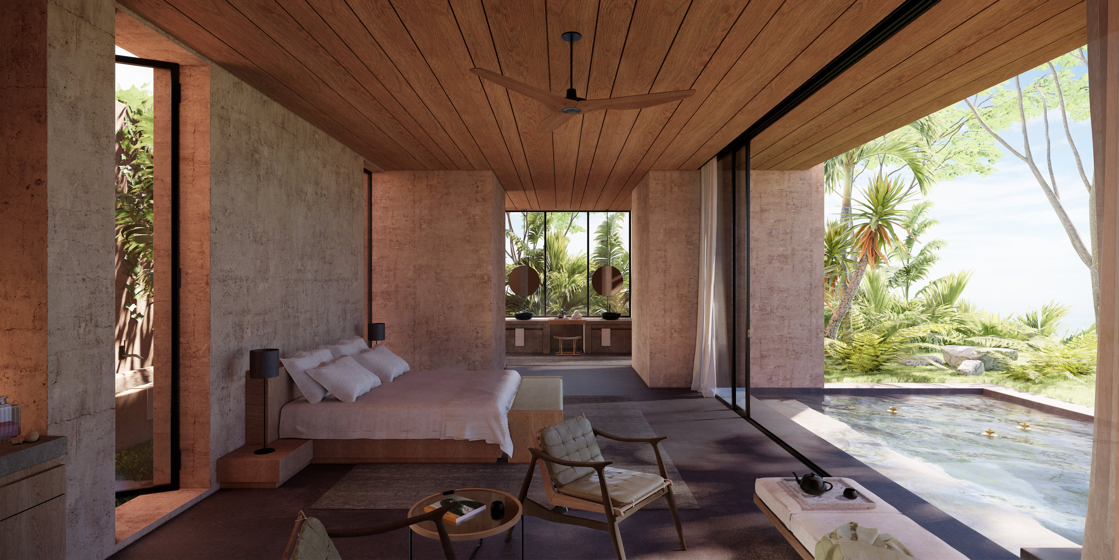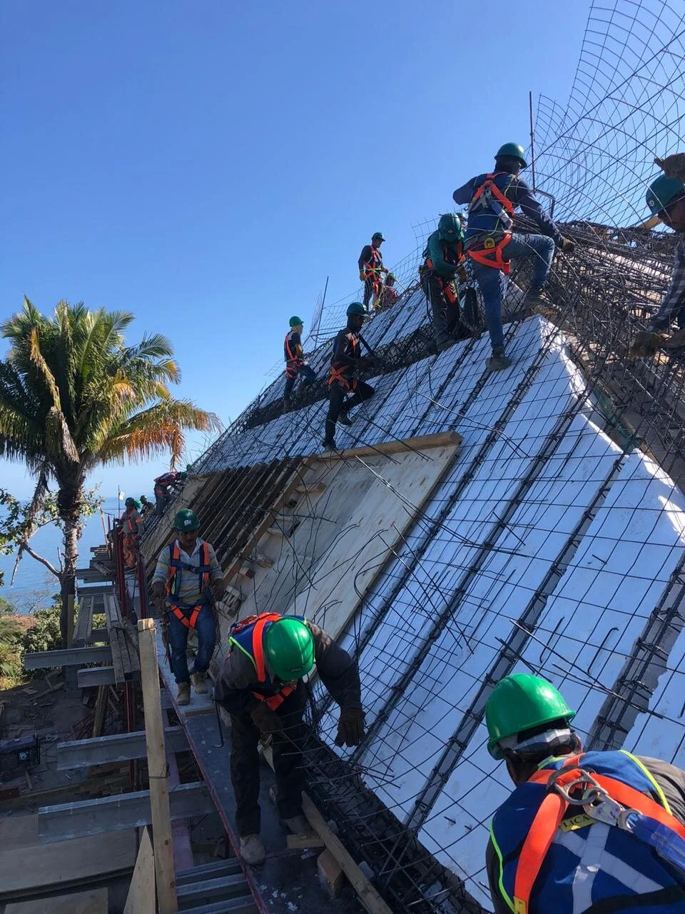HOSPITALITY & RESIDENTIAL ARCHITECTURE
The following projects took place from 2017 to 2020 while working with Studio CABAN, a Tucson-based architecture concept design and master planning studio, for globally-renown hospitality clients. The architecture is a direct response to the local context and geographical conditions inherent to the sites whilst proposing alternative lifestyles through program, material, light and space.
BRANDED RESORT VILLAS, BELIZE
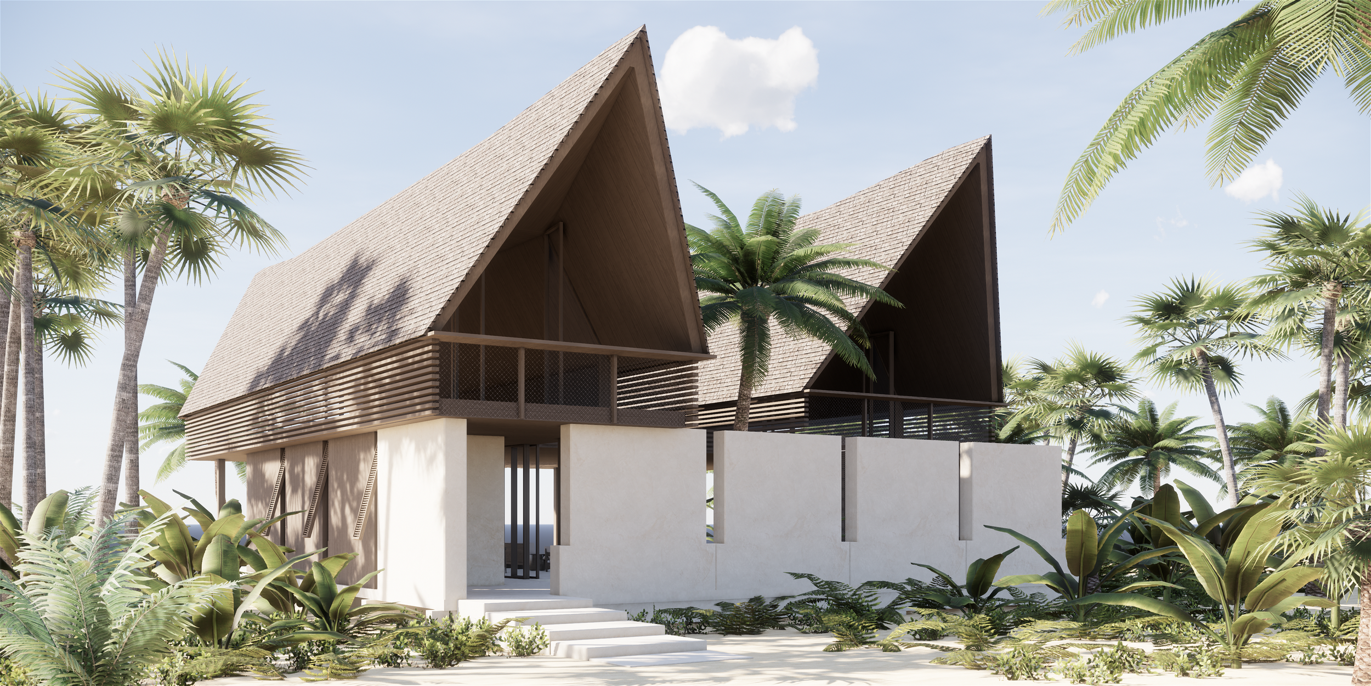
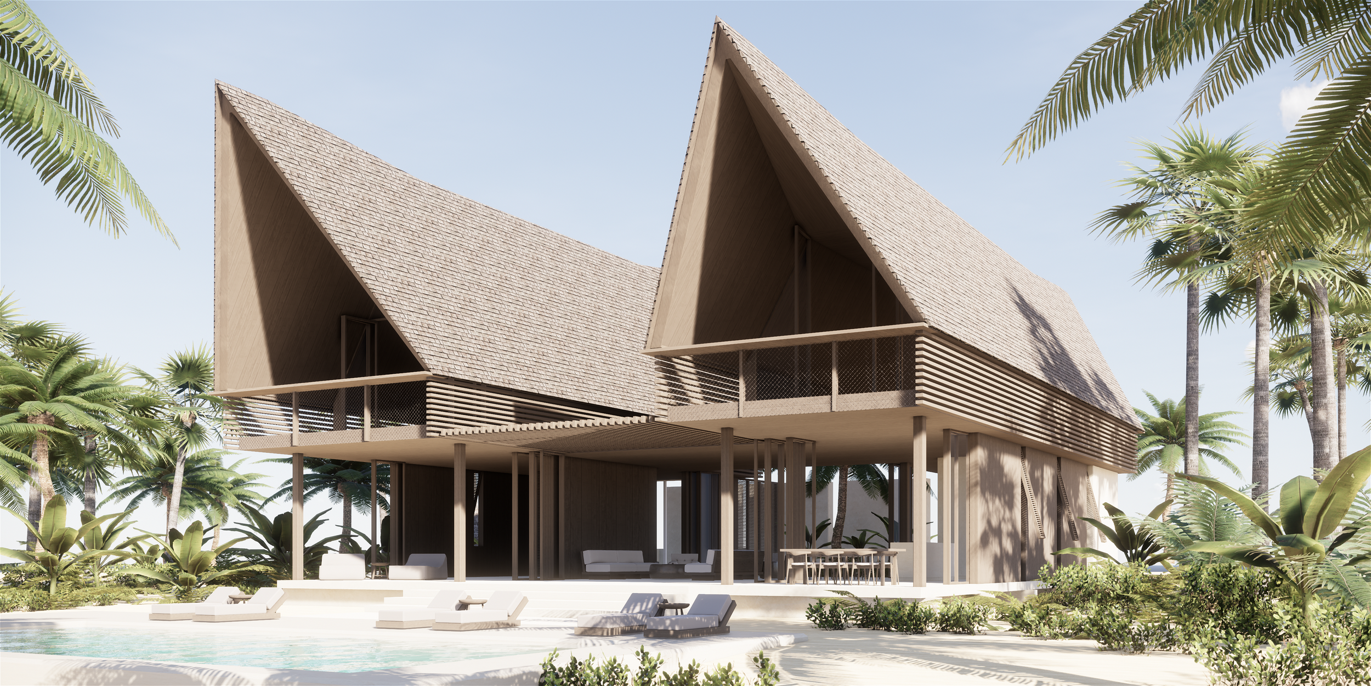
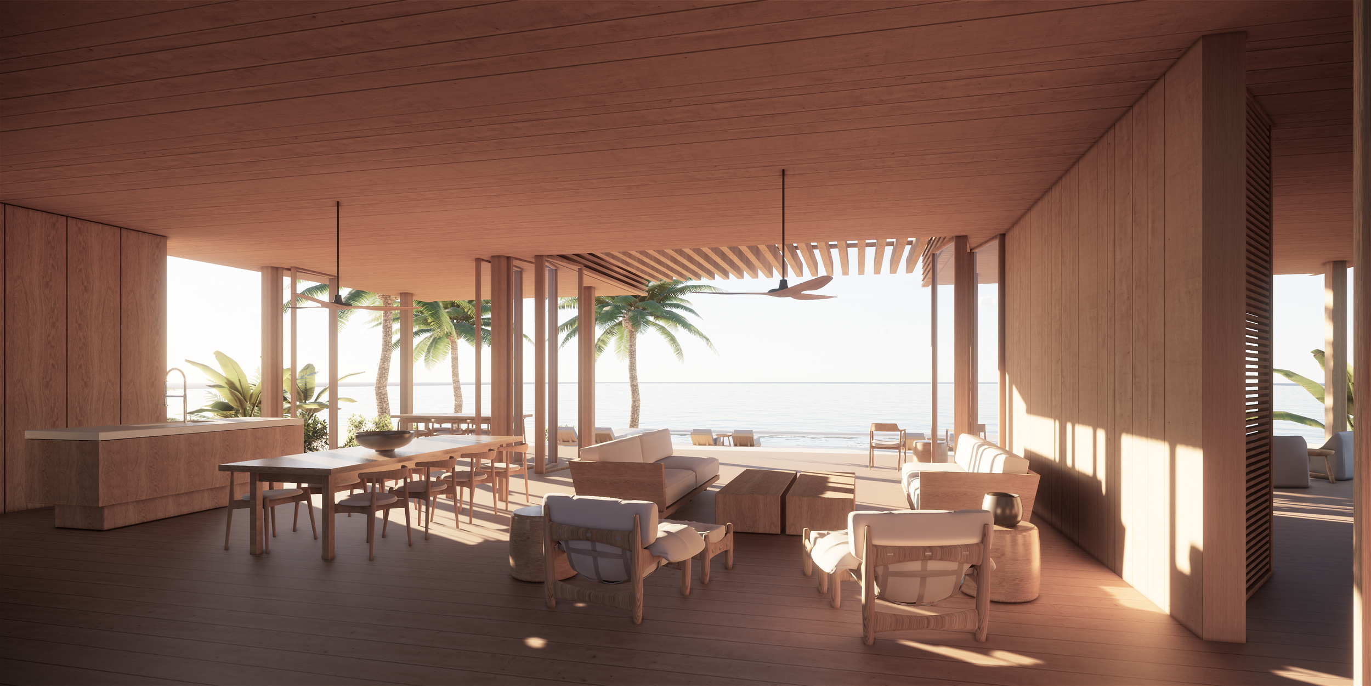
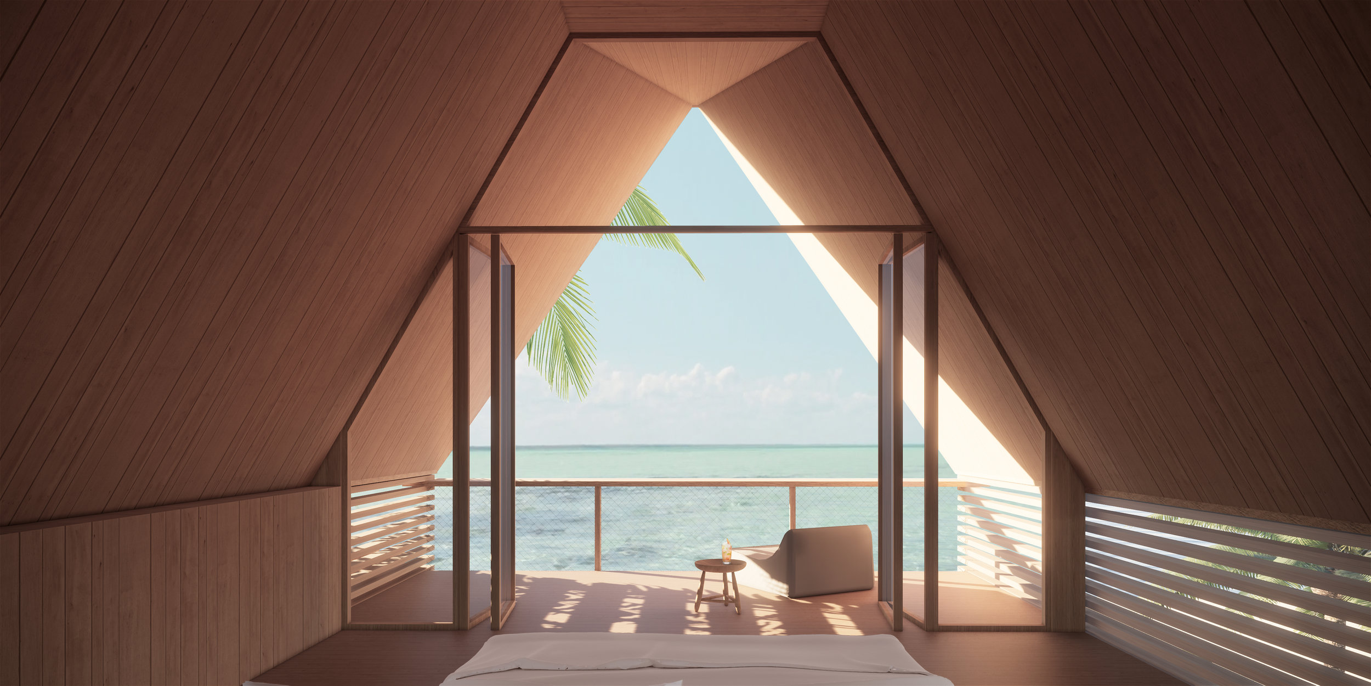
CLIENTS: [redacted]
STUDIO LEADS: Philipp Neher & Klara Valent
DESIGN TEAM: Alexander Basler, Zachary Grewe,
Sharayah Jimenez, Alex Mayer, & Miranda Stevens
ABOUT THE PROJECT: Shown is the schematic design for a four-bedroom branded residence on an island resort off of the coast of Belize.
Two split volumes are joined through ground floor communal areas, including a spacious living and dining area flanked by an internal tropical courtyard with ocean views from every room.
HOTEL SUITES, O&O BELIZE
CLIENTS: [redacted]
LOCATION: Caye Chapel, Belize
STUDIO LEADS: Philipp Neher & Klara Valent
DESIGN TEAM: Alexander Basler, Zachary Grewe,
Sharayah Jimenez, Alex Mayer, & Miranda Stevens
ABOUT THE PROJECT: Shown is the schematic design for a luxury hotel suite on the resort island of Caye Chapel off the coast of Belize.
The design intent is to respond to the tropical site in a way that respects past typologies in the local area of Belize through the utilization of locally-sourced materials and methods, combined with modern engineering. The result is a contextual retreat that will stand the test of use over time.
Standard island Queen & Double suite plan for a luxury hotel master plan in Belize.
Disclaimer: Conceptual only; does not represent the final built work of Studio CABAN.
RESIDENTIAL DEVELOPMENTS, tucson, az
CLIENTS: [market-driven development; no specific client]
LOCATION: Tucson, Arizona
STUDIO LEADS: Philipp Neher & Klara Valent
DESIGN TEAM: Alexander Basler, Zachary Grewe,
Sharayah Jimenez, Alex Mayer, & Miranda Stevens
ABOUT THE PROJECT: Shown are marketing renders for desert dwellings nestled within historic neighborhoods of Tucson, Arizona. The projects represent the fusion of history and contemporary design, resulting in spaces that evoke a quiet timelessness. Open air courtyards allow for natural light and passive crossflow ventilation while fostering the feeling of a desert oasis within.
Southern lot 3BR residence floor plan with central and rear exterior courtyards located in Tucson, Arizona.
O&O BRANDED RESIDENCES, NAYARIT, MEXICO
CLIENTS: One&Only
LOCATION: Nayarit, Mexico
STUDIO LEADS: Philipp Neher & Klara Valent
DESIGN TEAM: Alexander Basler, Zachary Grewe, Alex Mayer, & Miranda Stevens
ABOUT THE PROJECT: Shown are concept design renders for a six-bedroom branded residence within the confines of the Mandarina One&Only resort located deep within the dense jungle region of Nayarit, Mexico (shown in green on the map below).
The project included numerous challenges, including addressing the complex program requirements, responding to mountainous terrain and intense weather conditions, and protecting specified trees and historic archaeology sites while providing an unrivaled living experience.
The masterplan for One&Only Mandarina Mexico, with the private branded villas shown in the green zone. Map shown from One&Only website.
Aerial view of O&O Mandarina, situated within the stunning jungle-coastal region of Nayarit, Mexico. Photograph shown from One&Only website.
A conceptual plan for a luxury family dwelling deep in the jungles of Nayarit, delicately fragmented to respect protected trees and archaeological sites.
Disclaimer: Conceptual only; does not represent the final built work of Studio CABAN.
Construction of Villa One in-progress courtesy of Studio CABAN 2019.
Disclaimer: The purpose of these images is to illustrate the implemented construction methods during design and development, however, they show Villa One which was worked on by other members of the Studio CABAN team.

