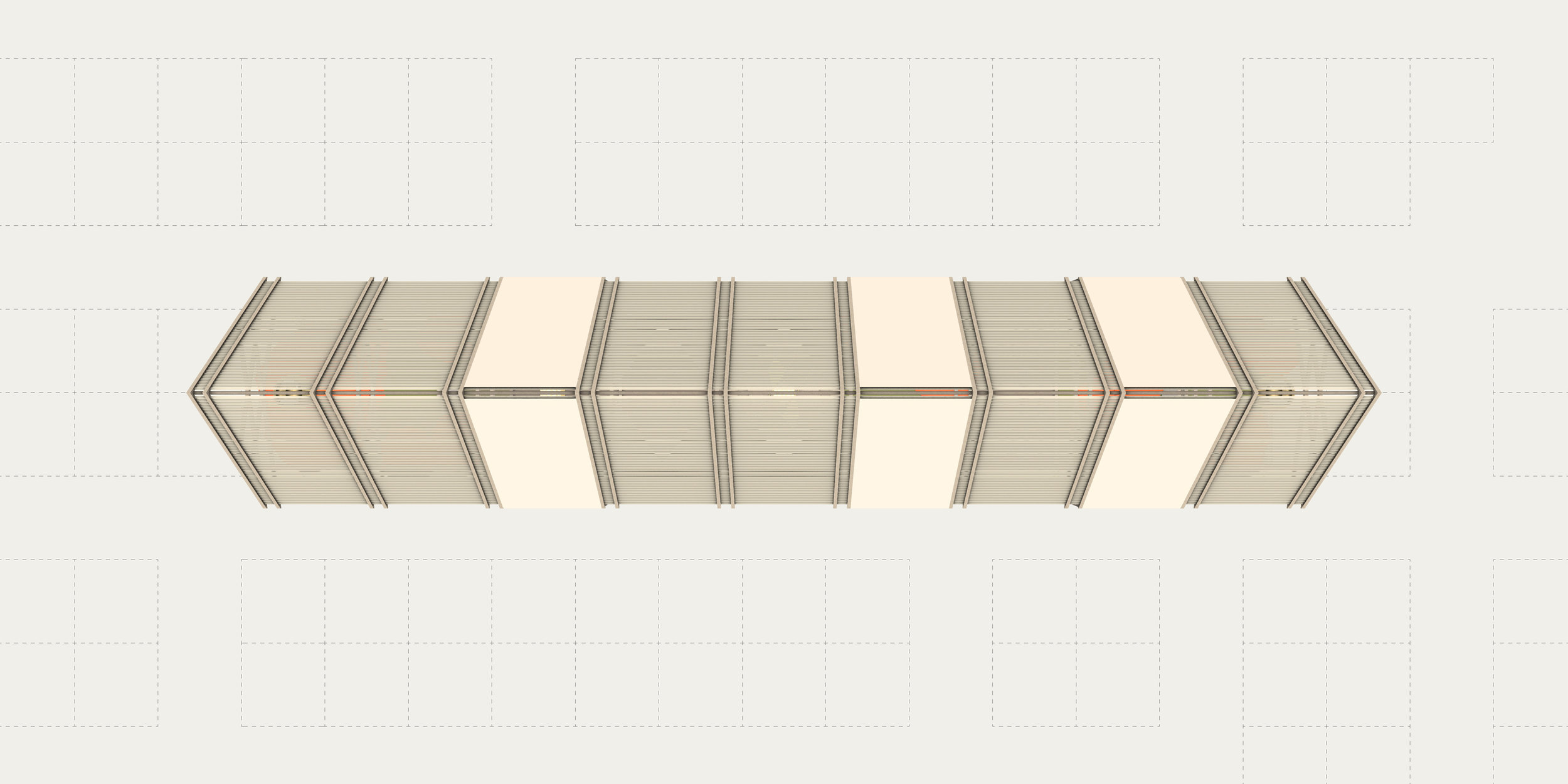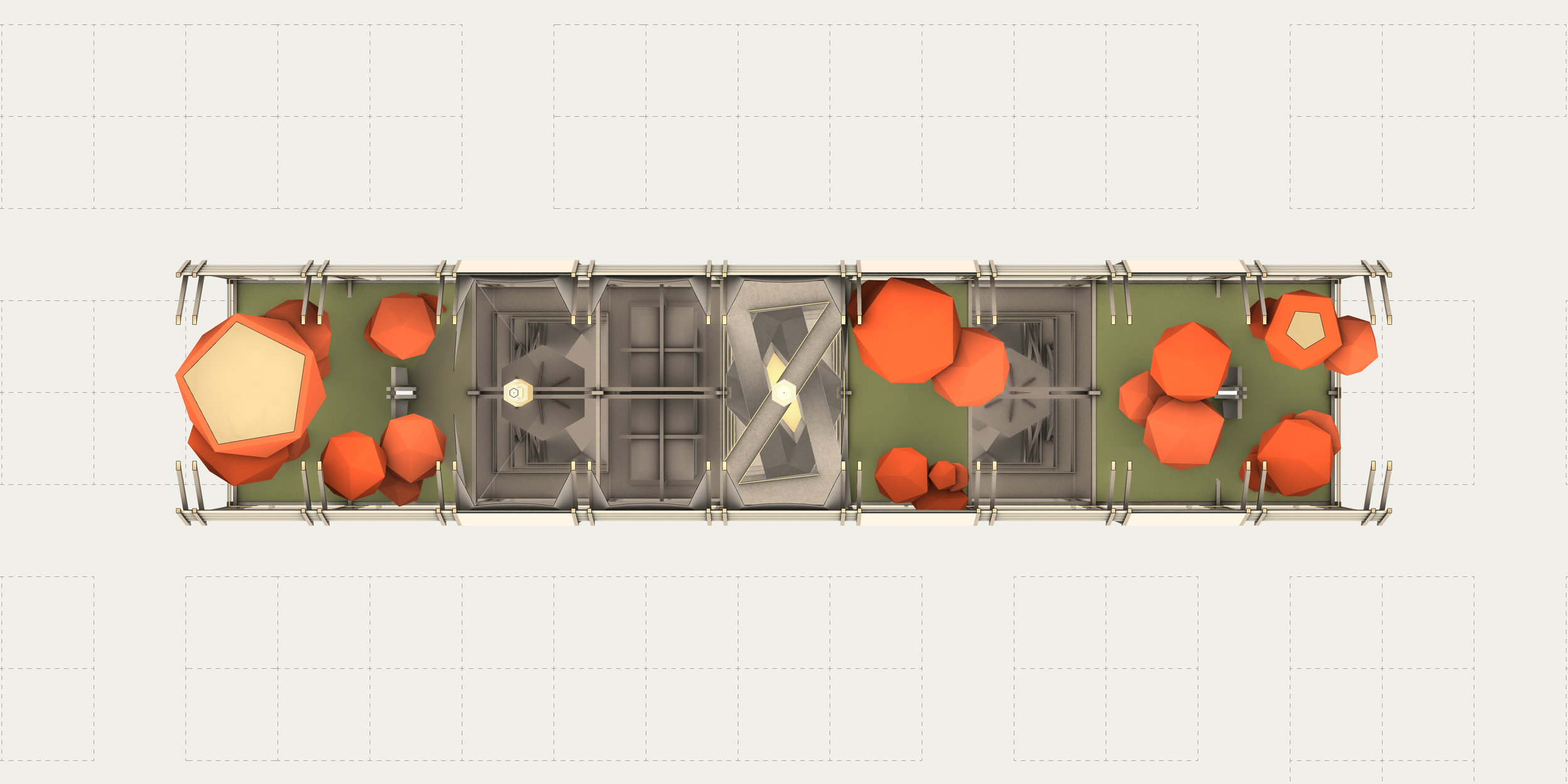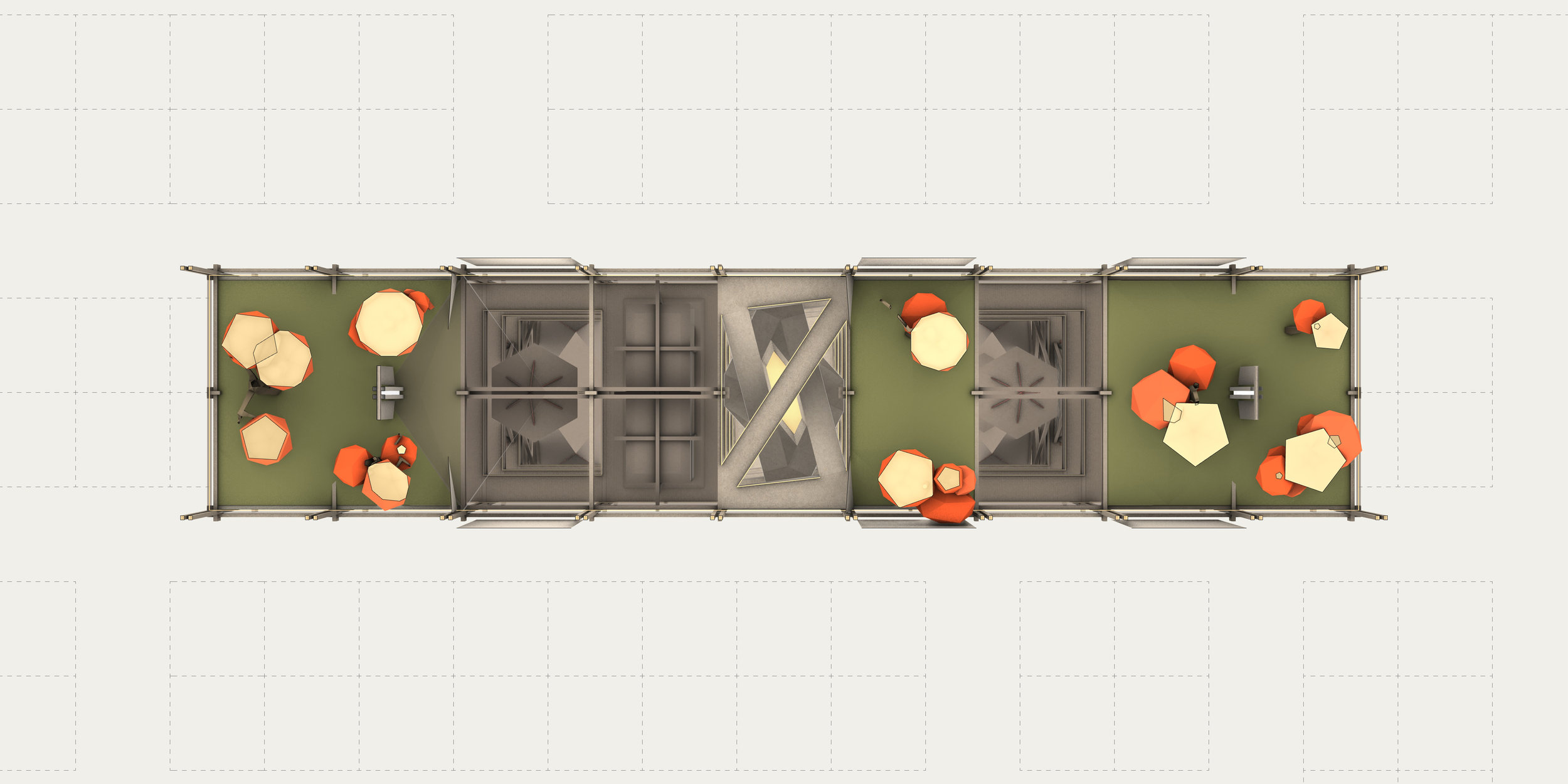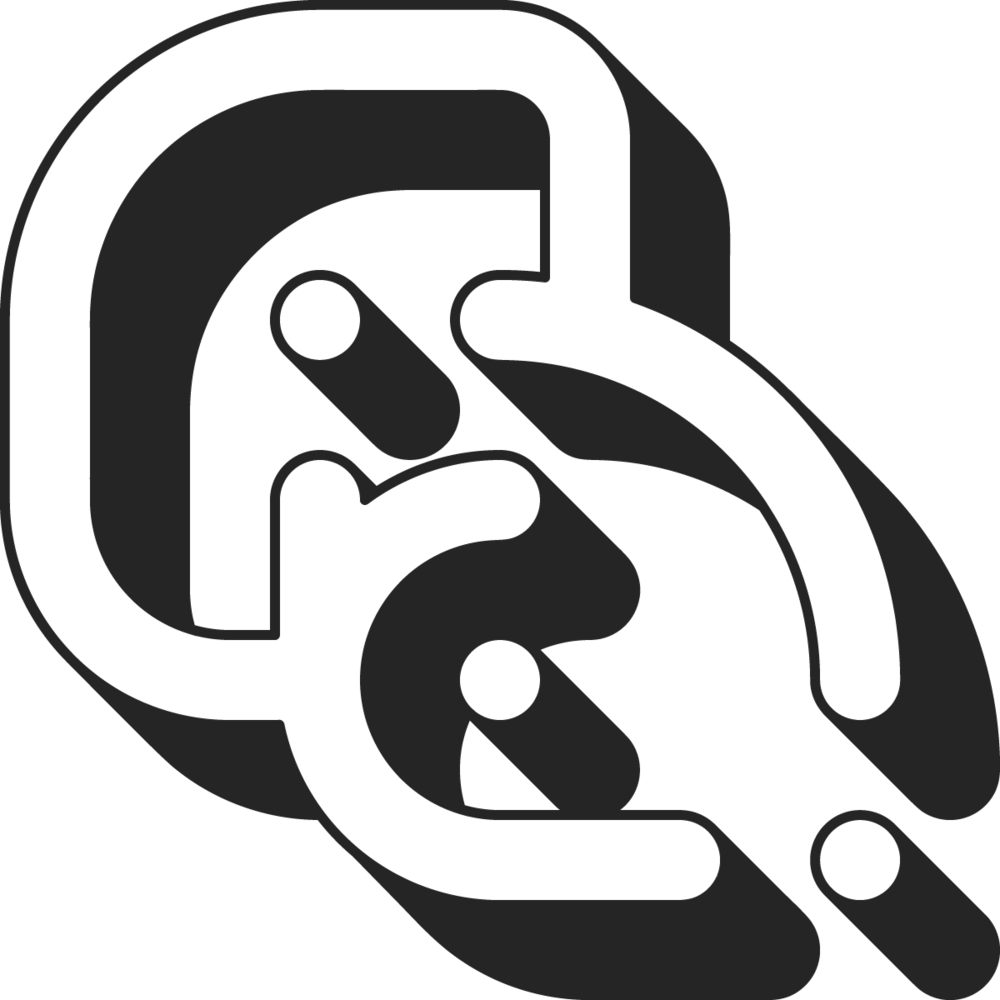The DECENTRAZAAR
A DIGITAL, DECENTRALIZED, MULTI-USE BAZAAR FOR OUR VIRTUAL FUTURE
The Decentrazaar (an amalgam of the words decentralized and bazaar) is a digital multi-use, modular tower and community center designed for a
2x9-LAND Estate in the virtual reality MMO universe of Decentraland. In the likely chance that the aforementioned statement might as well be written in Greek, we encourage you to check out the project by visiting the developer’s website found here.
Due to the nature of the project being digital, rather than concerning ourselves with a financial budget, we instead had to conform to a restriction of polygons (triangles in a digital mesh). The entire structure, and all included units and embellishments came in at only 32,000 polygons —- well under the 50,000 limit at the time, due to the use of an efficient modular structure that promotes adaptability over time.







NOMAD’S TENT UNIT
AREA : 8 SQ METERS
PROGRAM : SMALL SHOP SPACE
POTENTIAL USE CASE : SMALL RETAIL SHOP, PERSONAL RESIDENCE, SMALL PHYSICAL CONTENT, ETC.
MEDIUM BAZAAR UNIT
AREA : 24 SQ METERS (TWO LEVELS)
PROGRAM : MEDIUM FLEX SPACE
POTENTIAL USE CASE : DIGITAL MEETING ENVIRONMENT, PRIVATE OFFICE, PERSONAL RESIDENCE, CO-WORKING SPACE, ETC.
BEDOUIN’S COURTYARD UNIT
AREA : 42 SQ METERS (TWO LEVELS)
PROGRAM : LARGE COURTYARD & FLEX SPACE
POTENTIAL USE CASE : GALLERY, LARGE RETAIL, PUBLIC EVENT HOSTING, PRIVATE GETAWAY, ETC.























